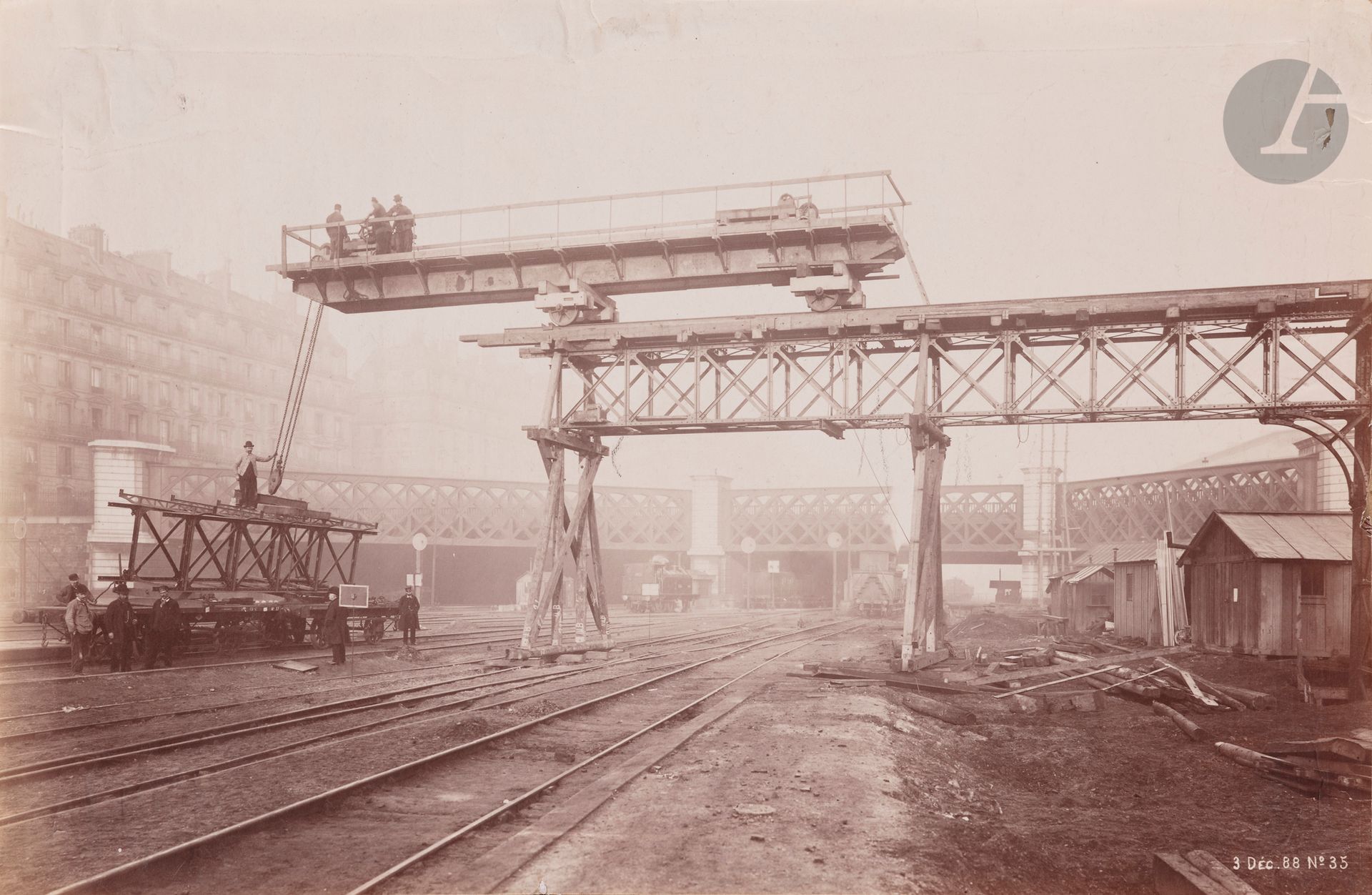Description
Louis-Émile Durandelle (1839-1917) - Albert Chevojon (1865-1925) Restructuring work at Saint-Lazare station. Paris, 1885-1889. Station facade before renovation. Destruction and piercing before work. Scaffolding. Construction of the glass roof. Machinery. Metal structures. Workers at work. Colonnade of the interior street. Cour de Rome. General views of the site. Architects and workers. Saint-Germain courtyard. Saint-Germain Hemicycle. Baggage room. Groupe d'Auteuil and rue de Rome. Exit stairs and freight elevator. Grande salle des pas perdus. Boardroom. Cour de Rome after renovation. Departure from Normandie, baggage room, waiting room staircase. Ornamental sculptures. Passage between Cour Boni and Cour Saint-Germain. Rue Saint-Lazare, between the Cour de Saint-Germain and the Cour de Rome. In-folio album, accompanied by a cardboard cover titled "Gare Saint-Lazare" and bearing numerous annotations, composed of 53 albumen prints, after collodion glass negatives, mounted on sheets. Annotations, stamped or handwritten dates on images and mounts. Some dates and numbers in the negatives. Sizes: 22 x 29 to 34 x 43 cm Saint-Lazare became the busiest Parisian railway station during the Second Empire, and underwent major restructuring between 1885 and 1889 - to coincide with the Universal Exhibition - led by architect Juste Lisch. The stages of the project, the modification of the facade, the destruction of surrounding buildings and the construction of the Hotel Terminus are documented by the Durandelle studio, acquired in 1886 by Albert Chevojon. Integrating the creation of a luxury hotel into the architectural project was part of the Compagnie des chemins de fer de l'Ouest's strategy to cope with the influx of passengers from transatlantic ports.
6
Louis-Émile Durandelle (1839-1917) - Albert Chevojon (1865-1925) Restructuring work at Saint-Lazare station. Paris, 1885-1889. Station facade before renovation. Destruction and piercing before work. Scaffolding. Construction of the glass roof. Machinery. Metal structures. Workers at work. Colonnade of the interior street. Cour de Rome. General views of the site. Architects and workers. Saint-Germain courtyard. Saint-Germain Hemicycle. Baggage room. Groupe d'Auteuil and rue de Rome. Exit stairs and freight elevator. Grande salle des pas perdus. Boardroom. Cour de Rome after renovation. Departure from Normandie, baggage room, waiting room staircase. Ornamental sculptures. Passage between Cour Boni and Cour Saint-Germain. Rue Saint-Lazare, between the Cour de Saint-Germain and the Cour de Rome. In-folio album, accompanied by a cardboard cover titled "Gare Saint-Lazare" and bearing numerous annotations, composed of 53 albumen prints, after collodion glass negatives, mounted on sheets. Annotations, stamped or handwritten dates on images and mounts. Some dates and numbers in the negatives. Sizes: 22 x 29 to 34 x 43 cm Saint-Lazare became the busiest Parisian railway station during the Second Empire, and underwent major restructuring between 1885 and 1889 - to coincide with the Universal Exhibition - led by architect Juste Lisch. The stages of the project, the modification of the facade, the destruction of surrounding buildings and the construction of the Hotel Terminus are documented by the Durandelle studio, acquired in 1886 by Albert Chevojon. Integrating the creation of a luxury hotel into the architectural project was part of the Compagnie des chemins de fer de l'Ouest's strategy to cope with the influx of passengers from transatlantic ports.
