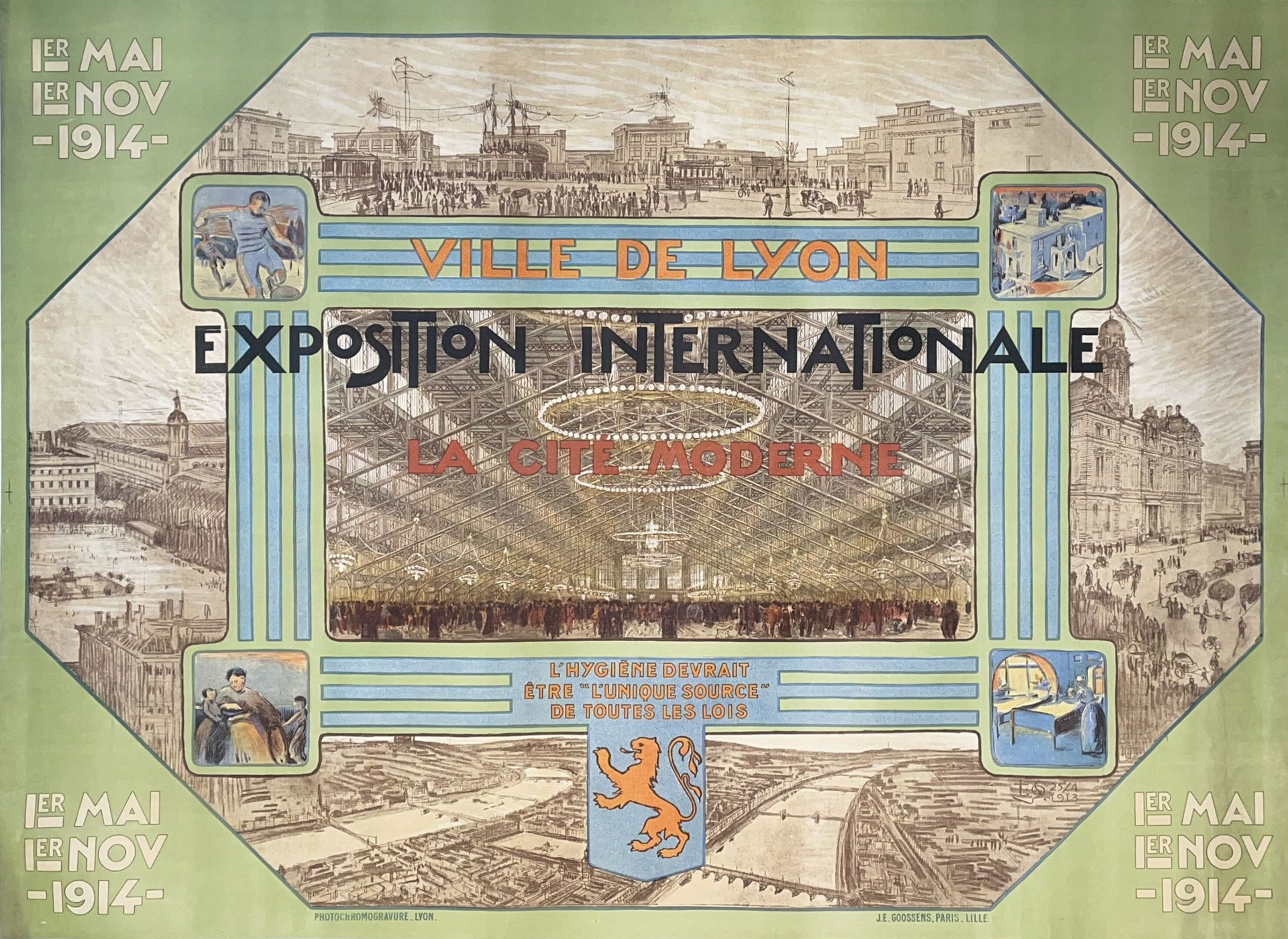Description
After Tony GARNIER (1869 - 1948) CITY OF LYON "Cité Moderne - International Exhibition of Lyon from May 1st to November 1st 1914 Poster printed in photochromogravure by the Goossens printing house Wrapped. In beautiful condition of conservation H.115,5 cm L.158 cm approximately to sight AC
779
After Tony GARNIER (1869 - 1948) CITY OF LYON "Cité Moderne - International Exhibition of Lyon from May 1st to November 1st 1914 Poster printed in photochromogravure by the Goossens printing house Wrapped. In beautiful condition of conservation H.115,5 cm L.158 cm approximately to sight AC
You may also like
